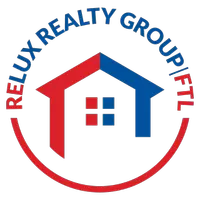$580,000
$599,000
3.2%For more information regarding the value of a property, please contact us for a free consultation.
7881 S Stirling Bridge Blvd S Delray Beach, FL 33446
3 Beds
2 Baths
2,023 SqFt
Key Details
Sold Price $580,000
Property Type Single Family Home
Sub Type Single Family Residence
Listing Status Sold
Purchase Type For Sale
Square Footage 2,023 sqft
Price per Sqft $286
Subdivision Hagen Ranch Heights
MLS Listing ID A11828453
Sold Date 09/19/25
Style Detached,Other,One Story
Bedrooms 3
Full Baths 2
HOA Fees $325/mo
HOA Y/N Yes
Year Built 1994
Annual Tax Amount $6,854
Tax Year 2024
Contingent Association Approval
Lot Size 5,041 Sqft
Property Sub-Type Single Family Residence
Property Description
Updated Lakefront 3BR/2BA in Newport Cove!
Beautifully updated and filled with natural light, this 3-bedroom, 2-bath home features stunning lake views, impact windows, vaulted ceilings, and a fenced backyard. The modern kitchen boasts stainless steel appliances, while tile flooring flows throughout the home. Additional highlights include a pavered driveway and a 2013 roof.
The HOA covers lawn care, cable, and fiber internet. Enjoy resort-style amenities including a pool, tennis, pickleball, basketball, gym, renovated clubhouse, and BBQ area. Pet-friendly community!
Don't miss the opportunity to make this your new home!
Location
State FL
County Palm Beach
Community Hagen Ranch Heights
Area 4630
Direction Head West on Atlantic Avenue- make right turn on Hagen Ranch- Community is roughly 1 mile ahead on the left
Interior
Interior Features Built-in Features, Bedroom on Main Level, First Floor Entry, Garden Tub/Roman Tub, Main Level Primary, Other, Pantry, Split Bedrooms, Vaulted Ceiling(s), Walk-In Closet(s)
Heating Central
Cooling Central Air
Flooring Tile
Window Features Impact Glass
Appliance Dryer, Dishwasher, Electric Range, Electric Water Heater, Disposal, Microwave, Refrigerator, Washer
Exterior
Exterior Feature Fence, Security/High Impact Doors, Other
Parking Features Attached
Garage Spaces 2.0
Pool None, Community
Community Features Clubhouse, Fitness, Game Room, Gated, Other, Pool, Sidewalks, Tennis Court(s)
Utilities Available Cable Available
Waterfront Description Lake Front
View Y/N Yes
View Lake
Roof Type Barrel
Garage Yes
Private Pool Yes
Building
Lot Description < 1/4 Acre
Faces South
Story 1
Sewer Public Sewer
Water Public
Architectural Style Detached, Other, One Story
Structure Type Block
Schools
Elementary Schools Hagen Road
High Schools Spanish River Community
Others
Pets Allowed Conditional, Yes
HOA Fee Include Cable TV,Internet
Senior Community No
Restrictions Association Approval Required,No Lease 1st Year Owned,OK To Lease,Rental Restriction
Tax ID 00424616190000510
Security Features Gated Community,Smoke Detector(s)
Acceptable Financing Cash, Conventional, FHA
Listing Terms Cash, Conventional, FHA
Financing Cash
Special Listing Condition Listed As-Is
Pets Allowed Conditional, Yes
Read Less
Want to know what your home might be worth? Contact us for a FREE valuation!

Our team is ready to help you sell your home for the highest possible price ASAP

Bought with Bergman Realty Group







