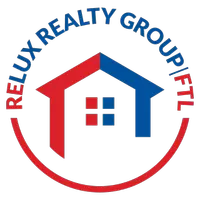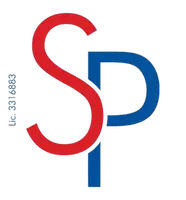2603 SW 130th Ter Miramar, FL 33027
4 Beds
4 Baths
2,909 SqFt
UPDATED:
Key Details
Property Type Single Family Home
Sub Type Single Family Residence
Listing Status Active
Purchase Type For Sale
Square Footage 2,909 sqft
Price per Sqft $364
Subdivision Pod 7 At Monarch Lakes
MLS Listing ID A11873267
Style Detached,Two Story
Bedrooms 4
Full Baths 3
Half Baths 1
HOA Fees $140/mo
HOA Y/N Yes
Year Built 2002
Annual Tax Amount $15,224
Tax Year 2024
Lot Size 10,763 Sqft
Property Sub-Type Single Family Residence
Property Description
Location
State FL
County Broward
Community Pod 7 At Monarch Lakes
Area 3190
Interior
Interior Features Built-in Features, Bedroom on Main Level, Breakfast Area, Dual Sinks, Entrance Foyer, Eat-in Kitchen, First Floor Entry, High Ceilings, Living/Dining Room, Sitting Area in Primary, Separate Shower, Tub Shower, Upper Level Primary, Walk-In Closet(s)
Heating Central, Electric
Cooling Central Air, Electric
Flooring Other, Tile
Window Features Drapes,Impact Glass
Appliance Dryer, Dishwasher, Electric Range, Electric Water Heater, Disposal, Microwave, Refrigerator, Self Cleaning Oven, Washer
Exterior
Exterior Feature Deck, Fence, Security/High Impact Doors, Porch, Patio
Parking Features Attached
Garage Spaces 2.0
Pool In Ground, Pool
Community Features Other
View Pool
Roof Type Barrel
Porch Deck, Open, Patio, Porch
Garage Yes
Private Pool Yes
Building
Lot Description < 1/4 Acre
Faces South
Story 2
Sewer Public Sewer
Water Public
Architectural Style Detached, Two Story
Level or Stories Two
Structure Type Block,Stucco
Schools
Elementary Schools Coconut Palm
Middle Schools New Renaissance
High Schools Everglades
Others
Senior Community No
Restrictions Association Approval Required
Tax ID 514026060770
Security Features Smoke Detector(s)
Acceptable Financing Cash, Conventional
Listing Terms Cash, Conventional
Virtual Tour https://mls.kuu.la/share/collection/7DDwx?fs=1&vr=1&initload=0&thumbs=1







