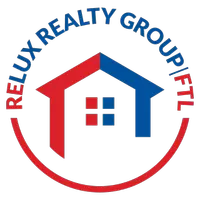441 Lakeview Dr #103 Weston, FL 33326
2 Beds
2 Baths
1,256 SqFt
UPDATED:
Key Details
Property Type Condo
Sub Type Condominium
Listing Status Active
Purchase Type For Sale
Square Footage 1,256 sqft
Price per Sqft $258
Subdivision Racquet Club Apartments
MLS Listing ID A11817219
Bedrooms 2
Full Baths 2
Construction Status Resale
HOA Fees $580/mo
HOA Y/N Yes
Min Days of Lease 120
Leases Per Year 1
Year Built 1980
Annual Tax Amount $3,973
Tax Year 2024
Property Sub-Type Condominium
Property Description
Location
State FL
County Broward
Community Racquet Club Apartments
Area 3890
Interior
Interior Features Breakfast Bar, Built-in Features, Bedroom on Main Level, Eat-in Kitchen, Family/Dining Room, First Floor Entry, Main Living Area Entry Level, Walk-In Closet(s)
Heating Central, Electric
Cooling Central Air, Ceiling Fan(s), Electric
Flooring Tile
Furnishings Unfurnished
Window Features Blinds
Appliance Dryer, Dishwasher, Electric Range, Electric Water Heater, Disposal, Refrigerator, Washer
Exterior
Exterior Feature Enclosed Porch
Pool Association
Utilities Available Cable Available
Amenities Available Fitness Center, Other, Pool, Tennis Court(s)
Waterfront Description Canal Front
View Y/N Yes
View Canal
Porch Porch, Screened
Garage No
Private Pool Yes
Building
Building Description Block, Exterior Lighting
Story 1
Level or Stories One
Structure Type Block
Construction Status Resale
Others
Pets Allowed Conditional, Yes
HOA Fee Include Amenities,Common Areas,Insurance,Maintenance Grounds,Sewer,Trash,Water
Senior Community No
Tax ID 504006CC0790
Acceptable Financing Cash, Conventional
Listing Terms Cash, Conventional
Special Listing Condition Listed As-Is
Pets Allowed Conditional, Yes
Virtual Tour https://www.zillow.com/view-imx/4a92a38c-cc66-4477-9095-21e2566d683d?setAttribution=mls&wl=true&initialViewType=pano





