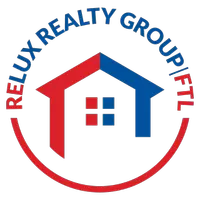10631 W HWY 40 Ocala, FL 34482
3 Beds
2 Baths
UPDATED:
Key Details
Property Type Single Family Home
Sub Type Single Family Residence
Listing Status Active
Purchase Type For Sale
Subdivision Route 40 Ranchettes
MLS Listing ID A11815882
Style One Story
Bedrooms 3
Full Baths 2
Construction Status Effective Year Built
HOA Y/N No
Year Built 1991
Annual Tax Amount $3,903
Tax Year 2024
Property Sub-Type Single Family Residence
Property Description
Location
State FL
County Marion
Community Route 40 Ranchettes
Area 5940 Florida Other
Direction Ocala FL, head N on i-75, exit W on highway 40, see sign on the right hand side. You will also see a large sign that reads B & S and SONS FARM\" follow the driveway all the way it will curve to the left and lead you straight into the property.
Interior
Interior Features Bedroom on Main Level, Family/Dining Room, French Door(s)/Atrium Door(s), Pantry, Tub Shower, Vaulted Ceiling(s), Walk-In Closet(s), Workshop
Heating Central
Cooling Central Air, Ceiling Fan(s)
Flooring Laminate, Tile
Appliance Electric Range, Electric Water Heater
Exterior
Exterior Feature Fence, Shed
Garage Spaces 8.0
Pool None
View Y/N No
View None
Roof Type Shingle
Garage Yes
Private Pool No
Building
Lot Description 5-10 Acres
Faces Southeast
Story 1
Foundation Slab
Sewer Septic Tank
Water Well
Architectural Style One Story
Additional Building Shed(s)
Construction Status Effective Year Built
Others
Senior Community No
Tax ID 21102-012-00
Acceptable Financing Cash, Conventional, FHA, VA Loan
Listing Terms Cash, Conventional, FHA, VA Loan
Special Listing Condition Listed As-Is
Virtual Tour https://youtu.be/DtmqBaCIed8?si=pzcJlxch7nr8TjX4





